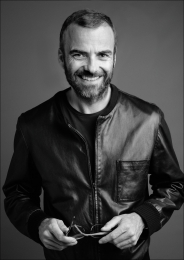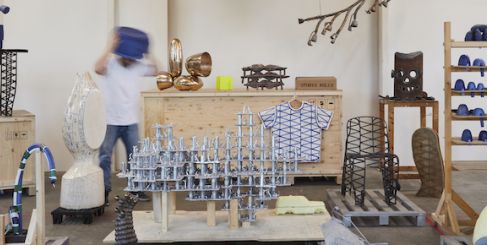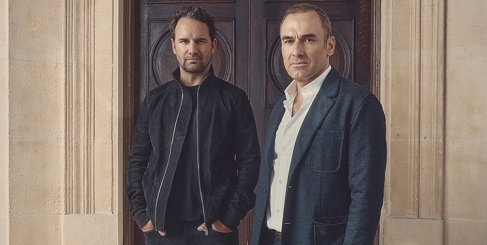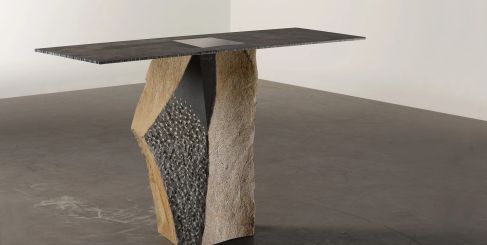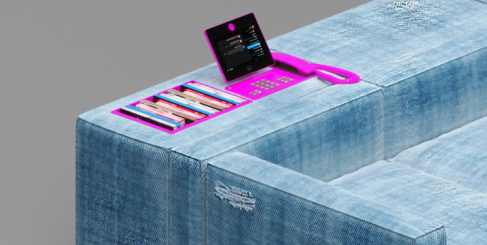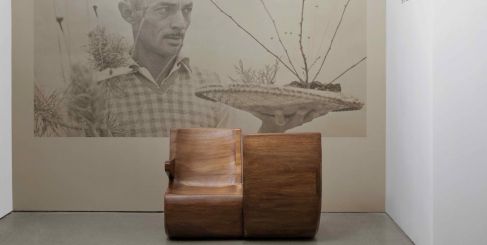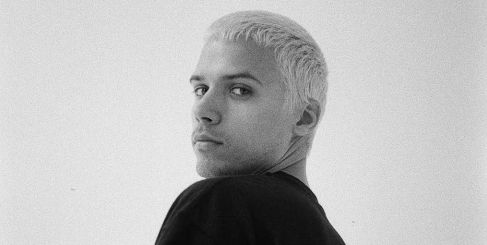News
Carpenters Workshop Gallery introduces "Airspace", a solo show by Robert Stadler
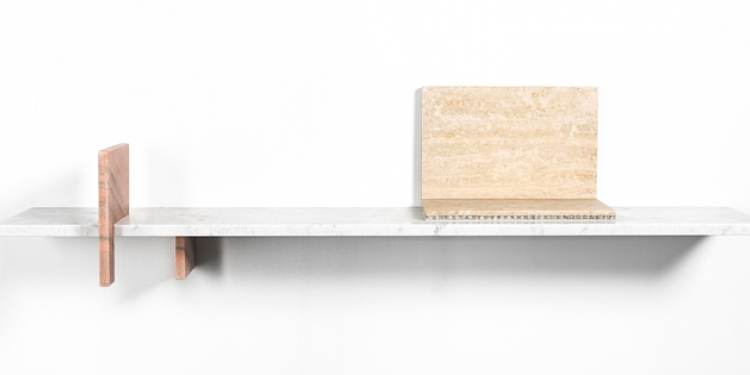
Throughout the work of the groundbreaking designer Robert Stadler there is an underlying experimental vein.
He questions the status of the object, its function and its presence. Through a subtle shift of the frame, he accentuates the perception of the profession.
“Airspace”, (meaning the air above a country over its territory, including territorial waters).
Robert Stadler’s “Airspace” follows the same idea of occupying the three-dimensional space of the gallery, doing so in two stages: “cut_paste” and “PdT”, a reflection on the art of building, a story of humanity, a relationship with time and the work itself. This is a fundamental piece of existential speculation and, as Eugène Viollet-le-Duc once said “Good architecture, in all eras and for all peoples, including and especially in ancient times, depends for the most part, on structure, showing it and making it visible.”
The designer makes this choice and provides us with his interpretation of the architectural gesture confronted with the past and the present, a demonstration that he develops on the scale of the object.
He proposes two different angles of approach to the space: “cut_paste” a construction of floor plans and “PdT” a three-dimensional composition, digging into the mass to remove matter. The two faces of a certain idea of architecture in an open space set up to his precise instructions.
“cut_paste” is a reflection on the act of covering edifices. It refuses to pander to standardised logic; the designer integrates the illusion of a random gesture to a piece that links back to a constructivist vision.
This series of structures uses combined floor plans that are cut at right angles, freeing up constructed spaces that go beyond their strict utilitarian function. In the gallery space, the horizontal and vertical presences inhabit the space with their minimal beauty, paradoxically decorated with graphic motifs on the marble and onyx.
The materials chosen for “cut_paste” are architectural. Robert Stadler builds using composite panels for facades, sheets of marble stuck on panels of aluminium honeycomb. He cuts, sticks, juxtaposes and shifts the elements to give the shapes the necessary stiffness, and provokes mixtures of varied and contradictory motifs.
It is reminiscent of the spirit of shapes collected on building sites, sawn-off discarded waste that he recycles. A fictional dream of the disappearance of modern architecture.
Through this operation, he traps the eye, making it impossible to take in the entire shape at once.In doing so, he invites the spectator to approach the piece dynamically as it reinvents itself according to each point of view. He formulates a new proposal on the gallery’s blank page using graphic signs.
Robert Stadler invents another story with “PdT”, taking the archaeological approach as he proceeds to (re)discover architectural elements such as columns, arches and edifices on which time has taken its toll. The volume and the mass of the cut stone, architecture’s most noble material, is exposed to the vagaries of time, but at an accelerated pace. The material transforms into polished shapes, the eloquent traces of the past. The only things to survive are the joints that bear witness to the builder’s actions.
The lines characterise the object, where it comes from, telling its story. This emphasis on the sedimentary meshing brings us back to the contemporary practice of computer-generated design and establishes a dialogue between an archaic room and a digital programme.
Unlike cut_paste, “PdT” stops air, letting nothing filter through and imposes its presence. The three shapes created by the designer are defined in contemporary terms as a bench, a mirror and a coffee table.
The bench, blocks of stone left over from an imaginary building site is worn down on one end, the column/mirror evokes the remains of a door, the coffee table a free shape, the elements are all melancholic traces of an architectural past. These shreds, these remains of porous stone are worked over by a digital machine, the mass is emptied and the ensemble is finshed off by hand.
“PdT” comes from Robert Stadler’s public commissioned ensemble “Traits d’union” (2014) in Nancy where he worked on a building by creating extensions, it is a sculpture and a piece of urban furniture celebrating stone and the joints that make up the project’s “graphic cage”.
The constant metamorphosis of the object upends the user’s perception. Robert Stadler’s work is rare and escapes all definition.

